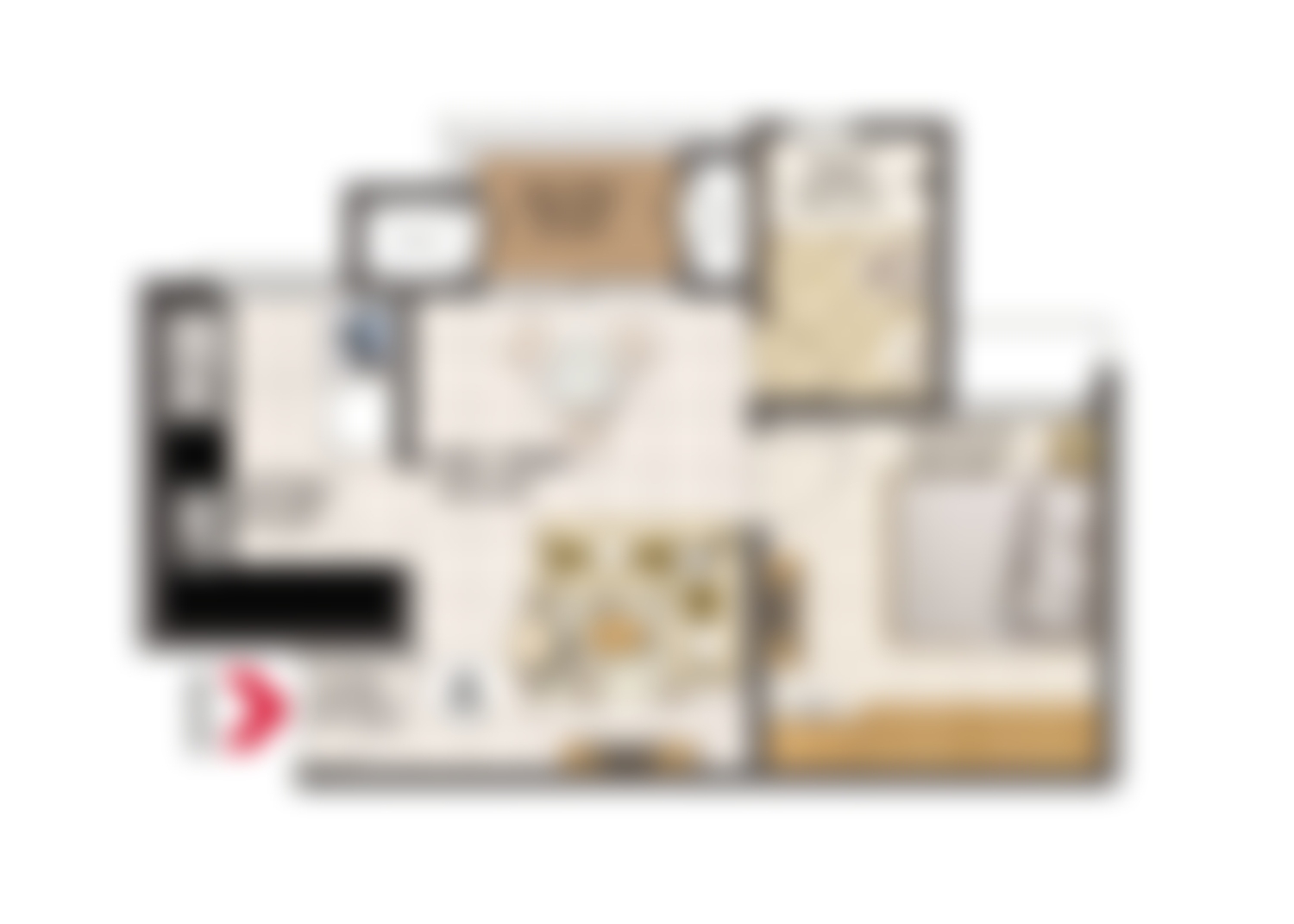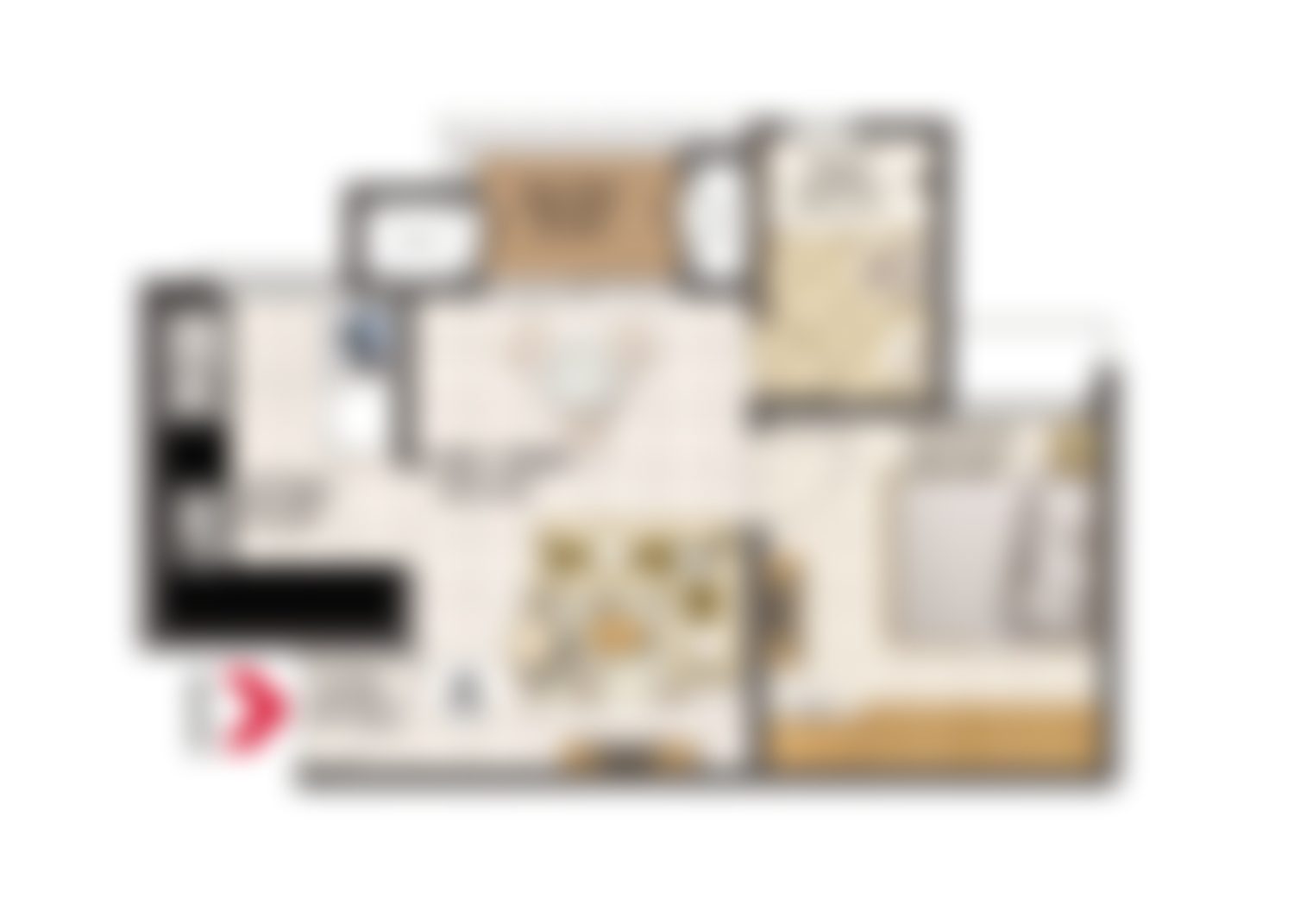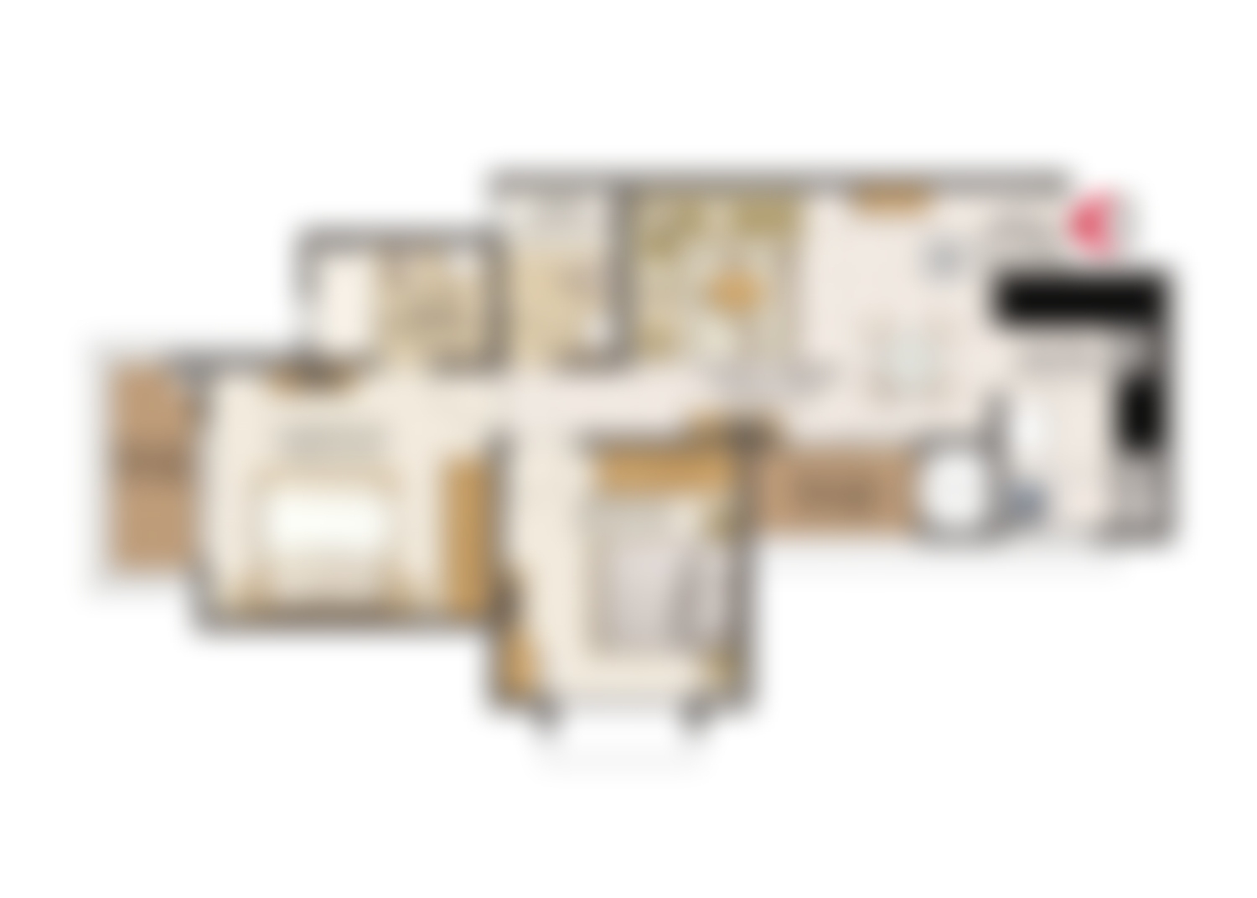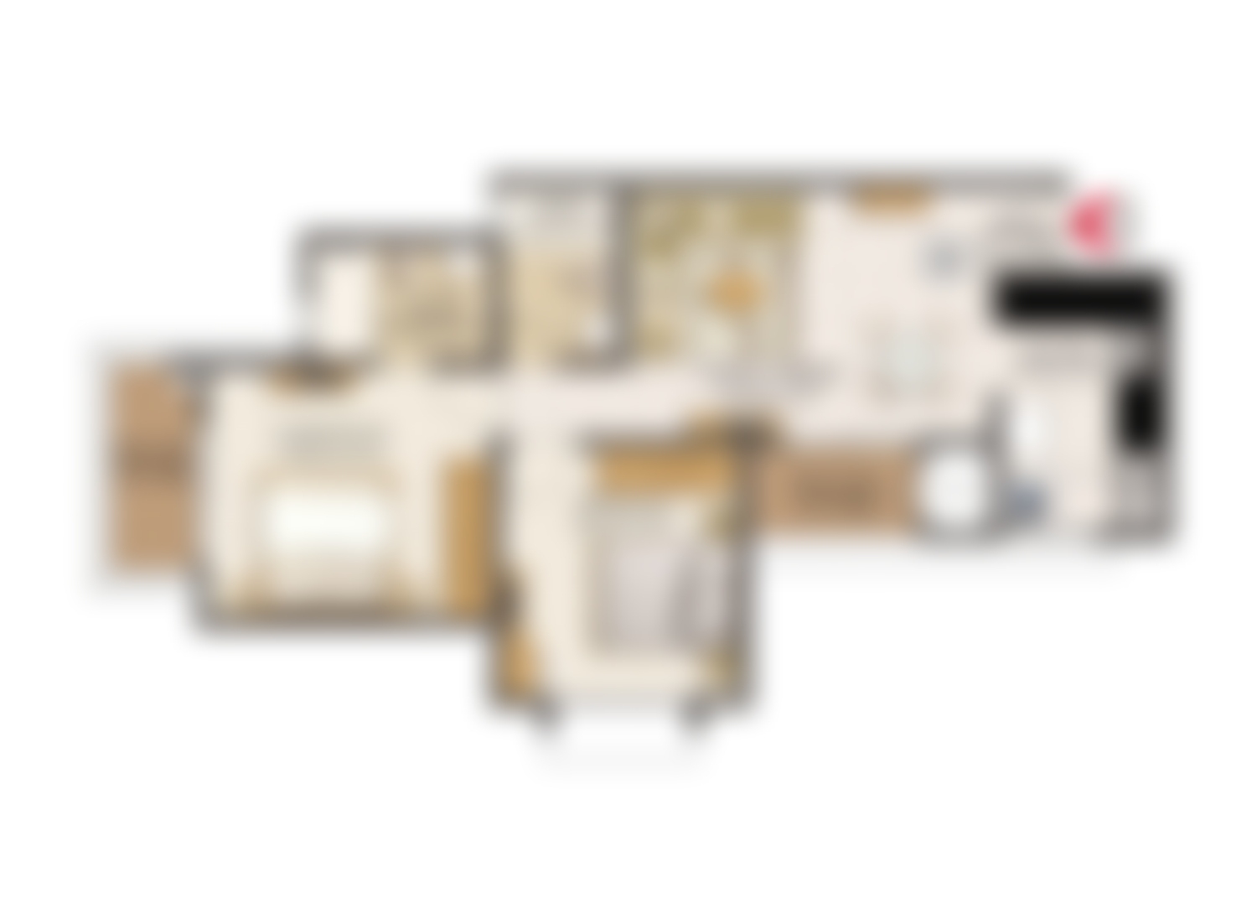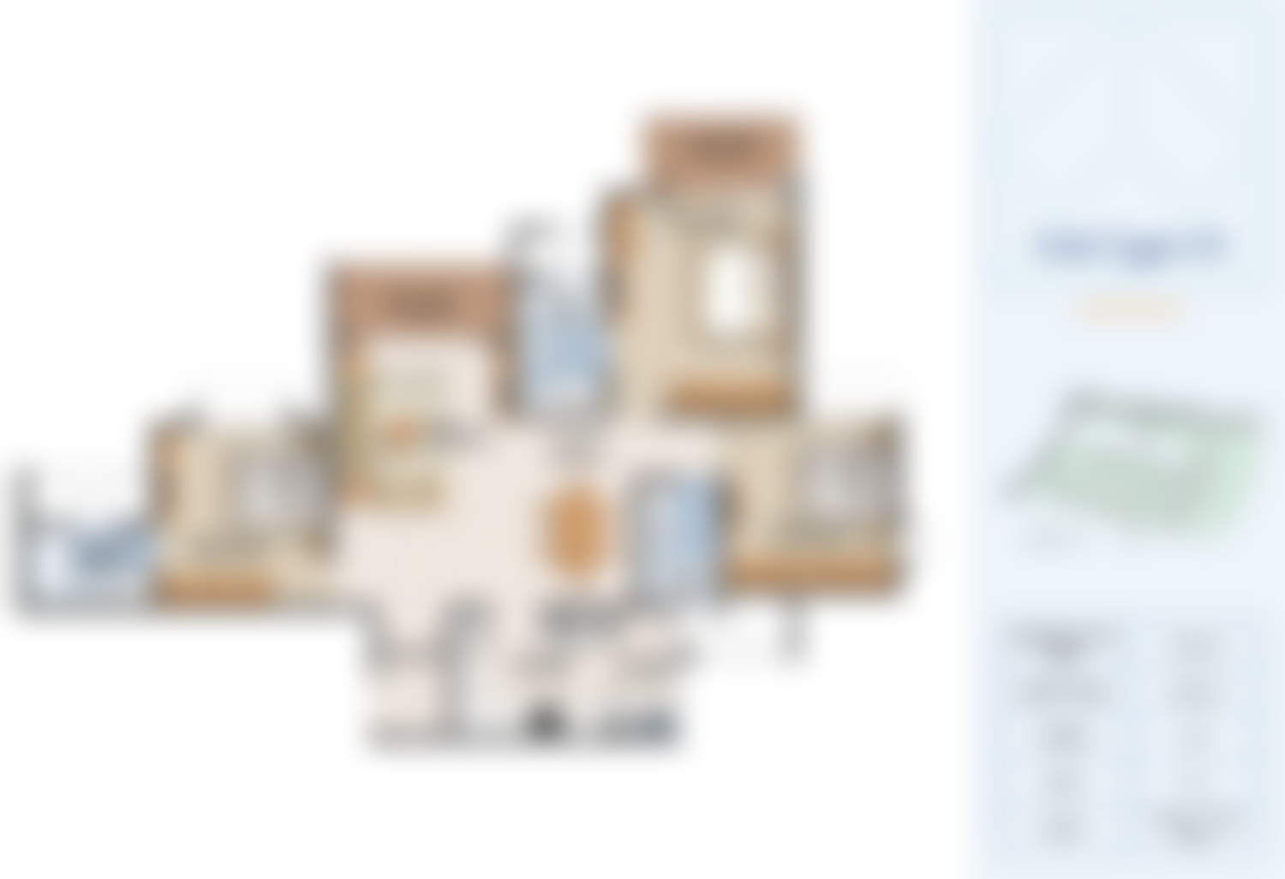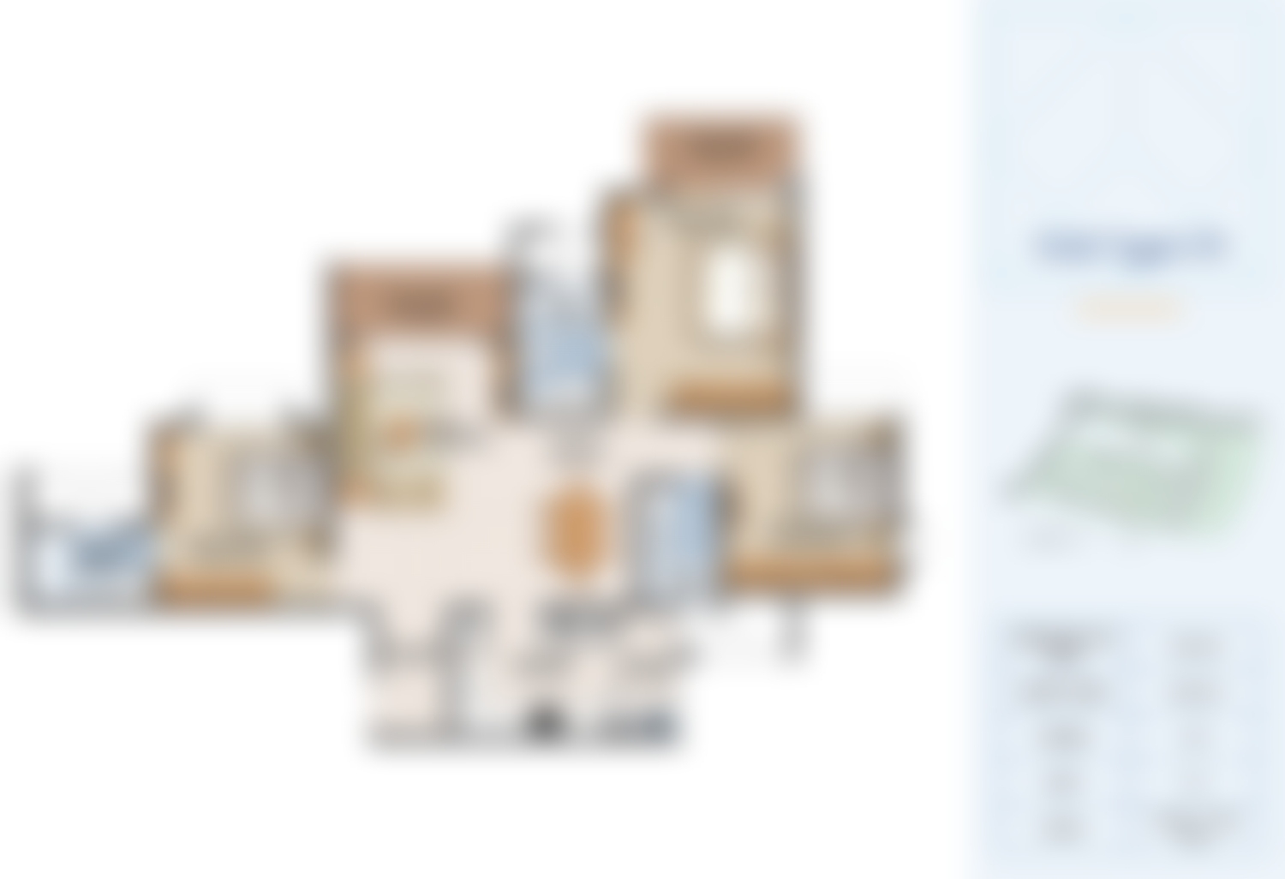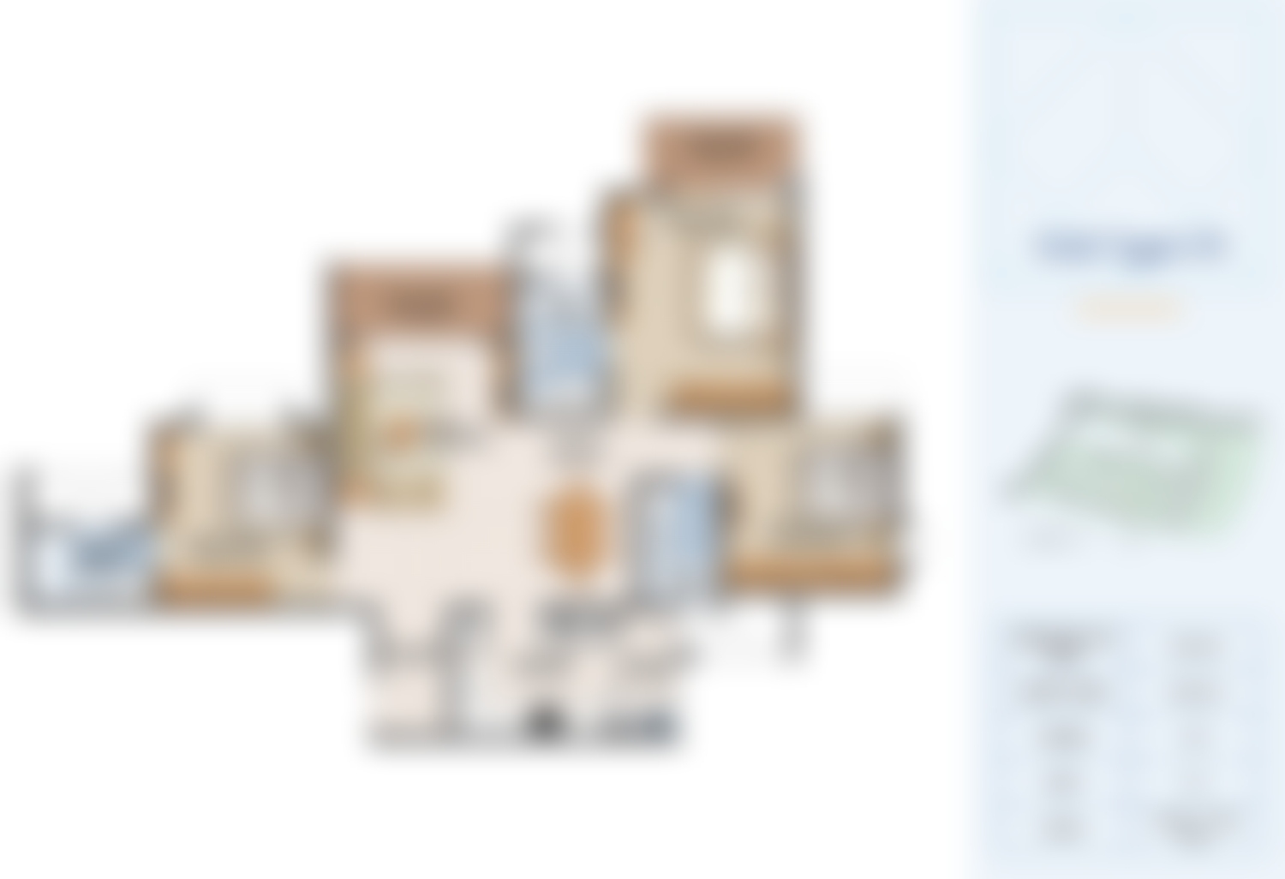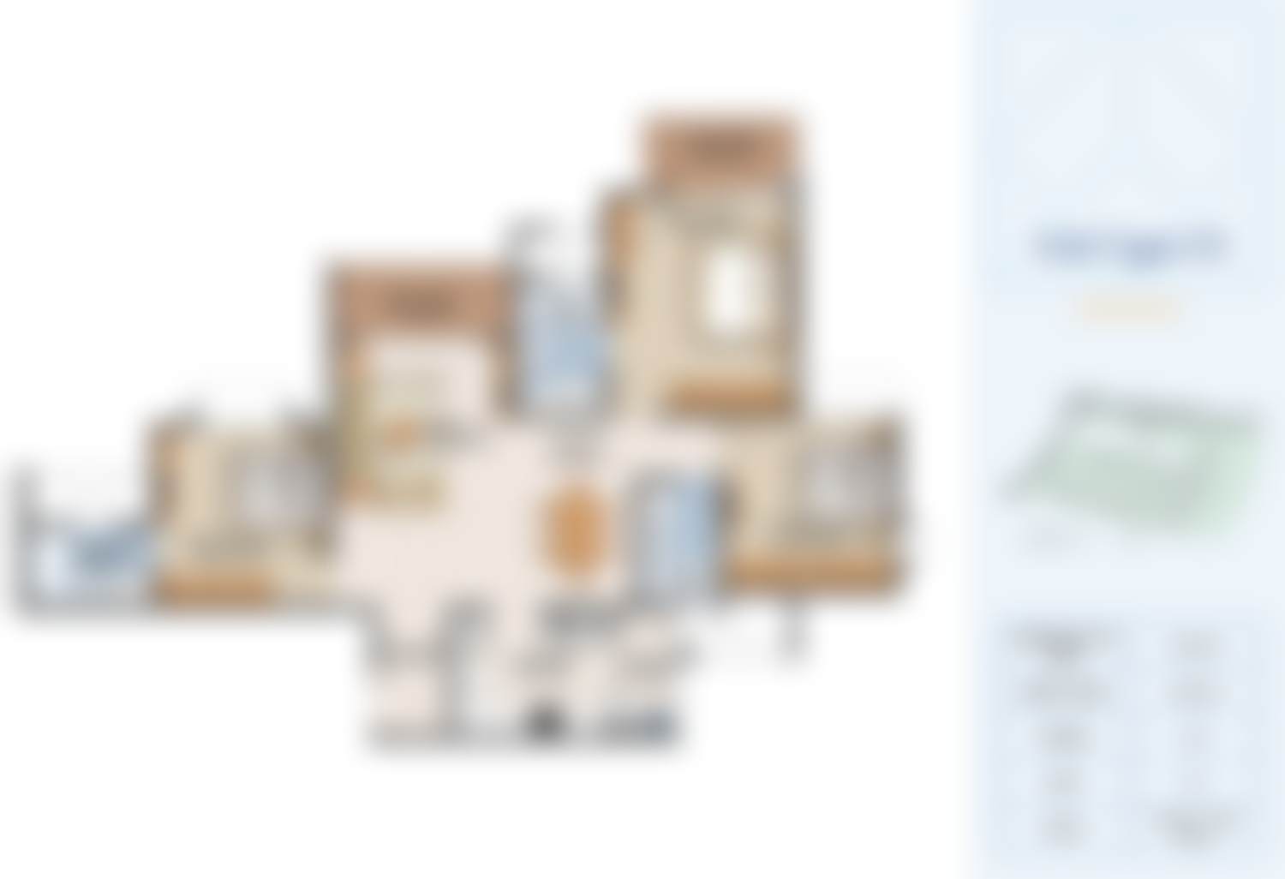Birla Trimaya - Floor Plan
Complete overview Of Floor Plans & Pricing for Birla Trimaya
Birla Trimaya offers a variety of well-designed and thoughtfully crafted floor plans to suit the diverse needs and preferences of our residents. Each floor plan is meticulously designed to provide spacious living areas, optimal functionality, and a comfortable lifestyle. Let's take a closer look at some of the exemplary floor plans available at Birla Trimaya:
1. Variant: 1 BHK Apartment
- Tower: Apartments
- Price: ₹50,00,000
- Super Build Up Area: 0 sqft
- Carpet Area: 489 sqft
2. Variant: 1 BHK Apartment
- Tower: Apartments
- Price: ₹55,00,000
- Super Build Up Area: 0 sqft
- Carpet Area: 516 sqft
3. Variant: 2 BHK Apartment
- Tower: Apartments
- Price: ₹78,00,000
- Super Build Up Area: 0 sqft
- Carpet Area: 769 sqft
4. Variant: 2 BHK Apartment
- Tower: Apartments
- Price: ₹86,00,000
- Super Build Up Area: 0 sqft
- Carpet Area: 819 sqft
5. Variant: 3 BHK Apartment
- Tower: Apartments
- Price: ₹98,00,000
- Super Build Up Area: 0 sqft
- Carpet Area: 945 sqft
6. Variant: 3 BHK Apartment
- Tower: Apartments
- Price: ₹1,07,00,000
- Super Build Up Area: 0 sqft
- Carpet Area: 1026 sqft
7. Variant: 3 BHK Apartment
- Tower: Apartments
- Price: ₹1,10,00,000
- Super Build Up Area: 0 sqft
- Carpet Area: 1134 sqft
8. Variant: 3 BHK Apartment
- Tower: Apartments
- Price: ₹1,19,00,000
- Super Build Up Area: 0 sqft
- Carpet Area: 1156 sqft
These floor plans represent a selection of the available options at Birla Trimaya. Each floor plan is designed to maximize space utilization, offer a comfortable living experience, and provide a perfect balance of aesthetics and functionality. Explore the floor plans in detail to find the one that suits your preferences and meets your requirements.
